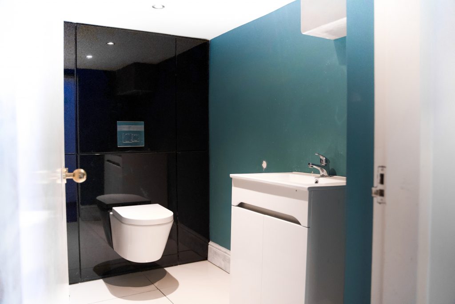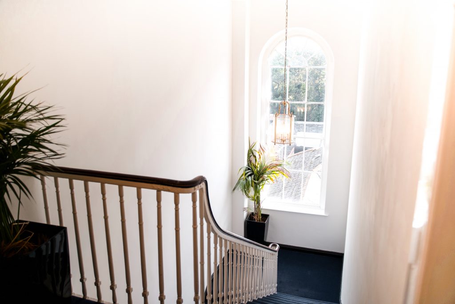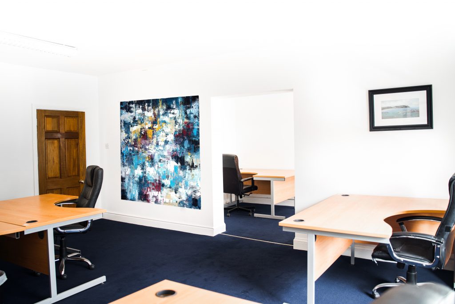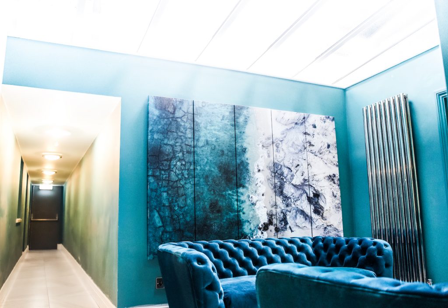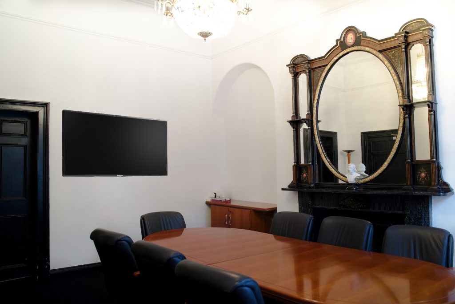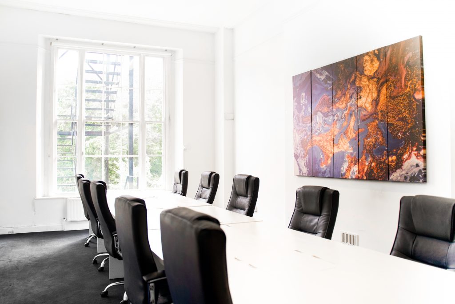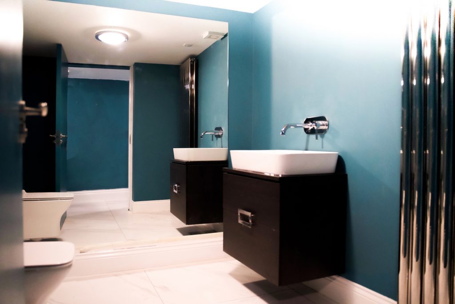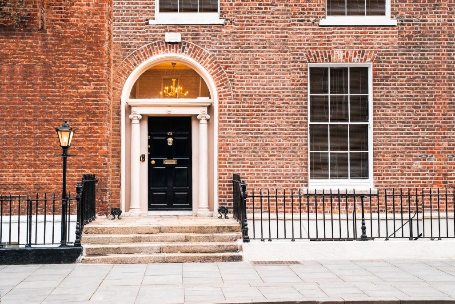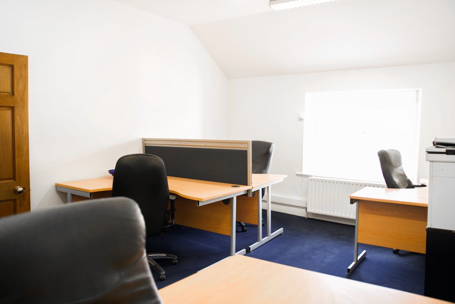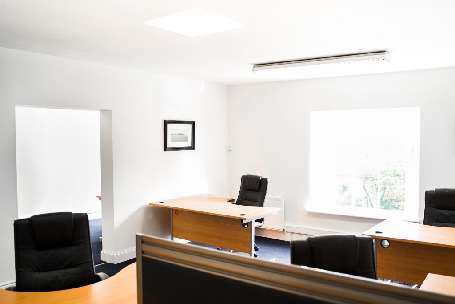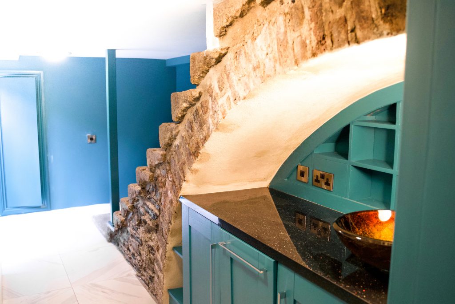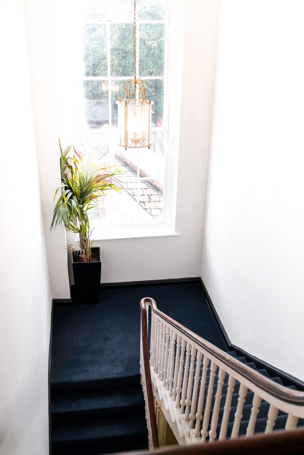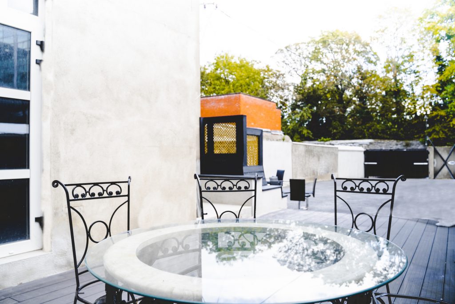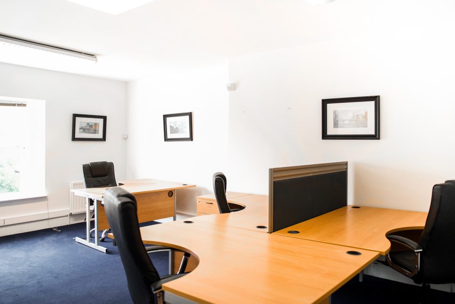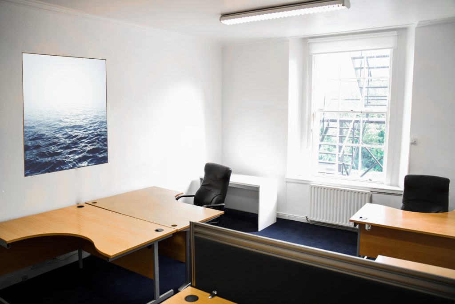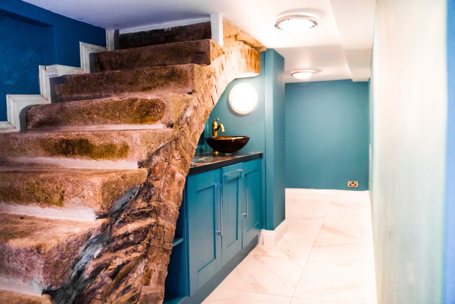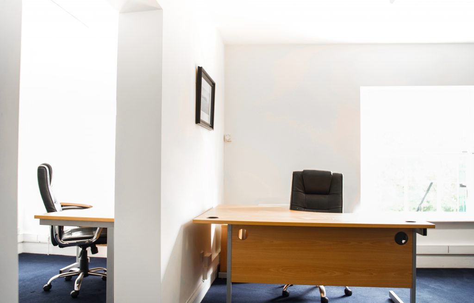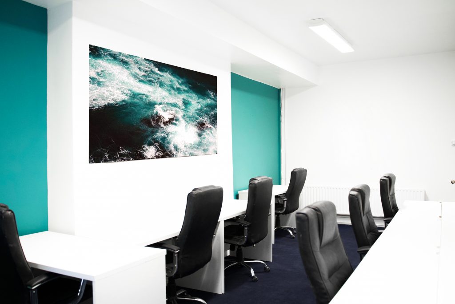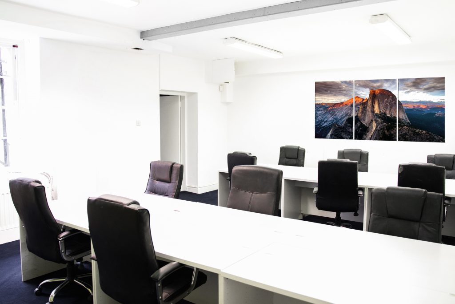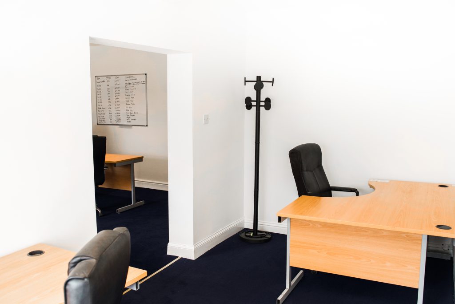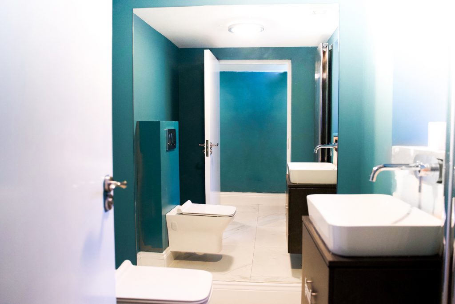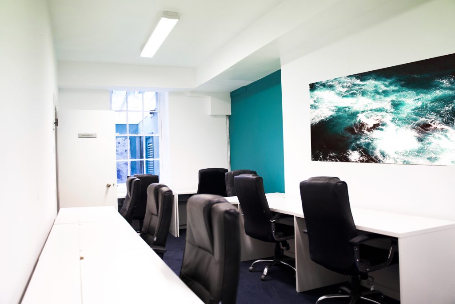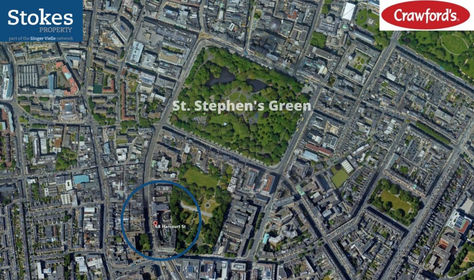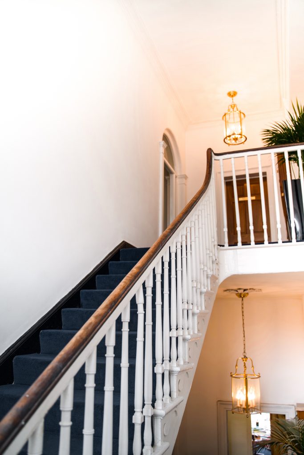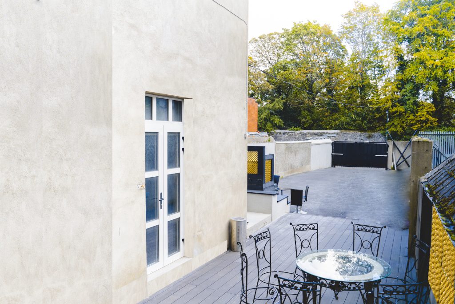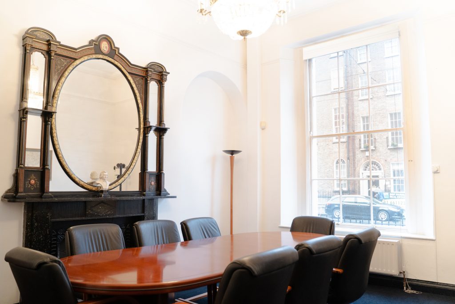Description
68 Harcourt Street is a four storey over basement Georgian office building (c. 384 sq.m. / 4,137 sq.ft NIA) refurbished to a high quality, headquarters standard, with an enclosed, private, rear carpark for approximately eight cars.
The property is on the east side of Harcourt Street, just a few minutes’ walk from St. Stephen’s Green and Grafton St. The LUAS green line passes the front door with stops at St. Stephen’s Green and Harcourt Street.
The building retains its Georgian charm with high ceilings and sliding sash windows. It has been extensively modernised to provide top quality office accommodation with all the conveniences and facilities expected in headquarter style accommodation. It has a useful mix of open plan and cellular office space with pleasant break-out areas.
Features
Available to rent as an entire building or on floor by floor basis.
Prestigious city centre location adjacent to St. Stephen’s Green.
Corporate style office headquarters.
Own door with private, secure carpark.
Refurbished to high standard throughout with computer network cabling system, mix of open plan and cellular office space, server rooms, kitchen facilities, and high quality male and female toilets.
BER Details
BER: Exempt
Accommodation
Hall Floor:
Offices – 60.1 sq.m. / 647 sq.ft.
Hall Floor Return:
Offices – 17 sq.m. / 183 sq.ft.
First Floor:
Offices – 70 sq.m. / 754 ft2
First Floor Return:
Canteen – 11.2 sq.m. / 120 sq.ft.
Second Floor:
Offices – 65.4 sq.m. / 704 sq.ft.
Third Floor:
Offices – 75 sq.m. / 806 sq.ft.
Basement:
Offices – 58.9 sq.m. / 634 sq.ft.
Services – 26.7 sq.m. / 287.4 sq.ft.
Total net internal area: c. 384 sq.m. / 4,137 sq.ft.
Outside: Parking for 8 cars in secure rear carpark with electronic gates.
Directions
Coming from St. Stephen’s Green, No. 68 is on the lefthand side of Harcourt Street.
Viewing Details
By appointment only, please call or text: 083 0105898

